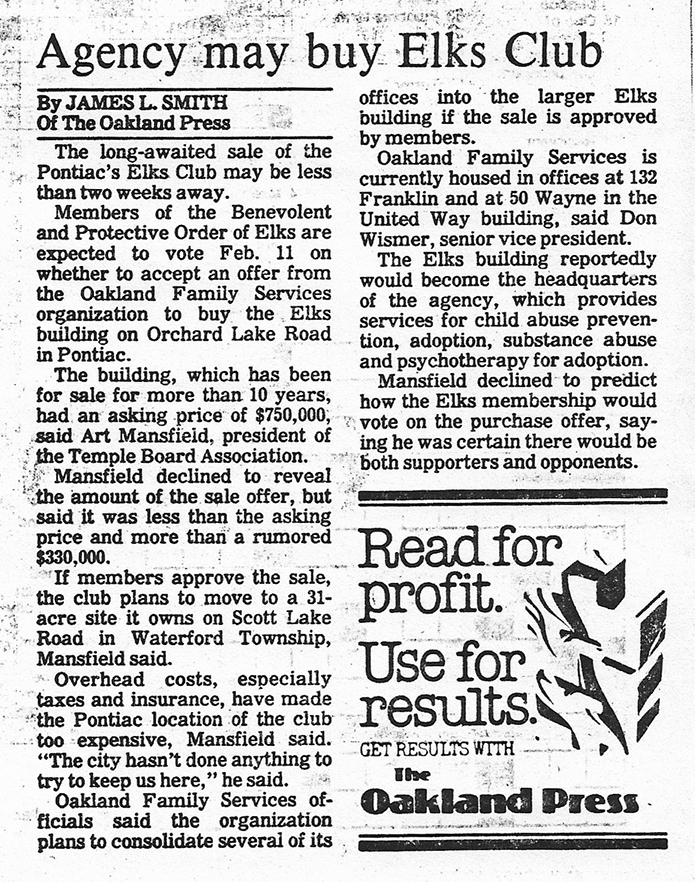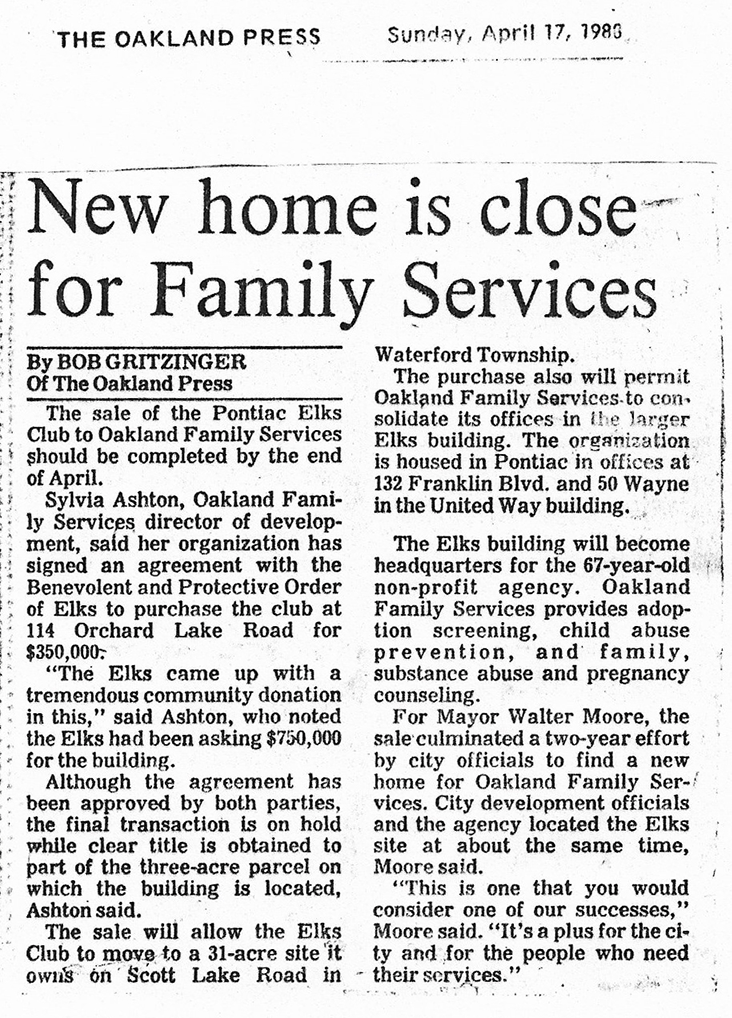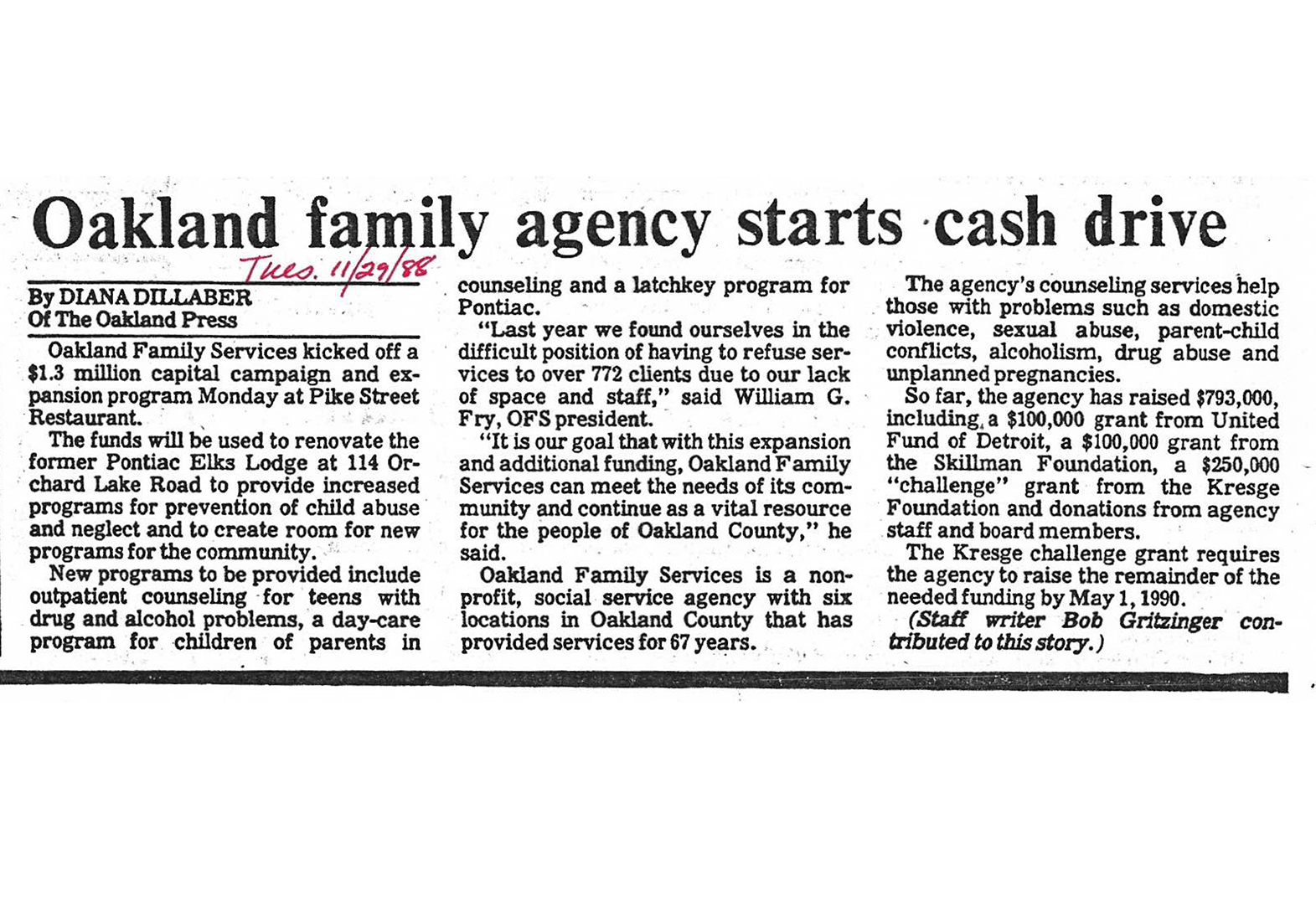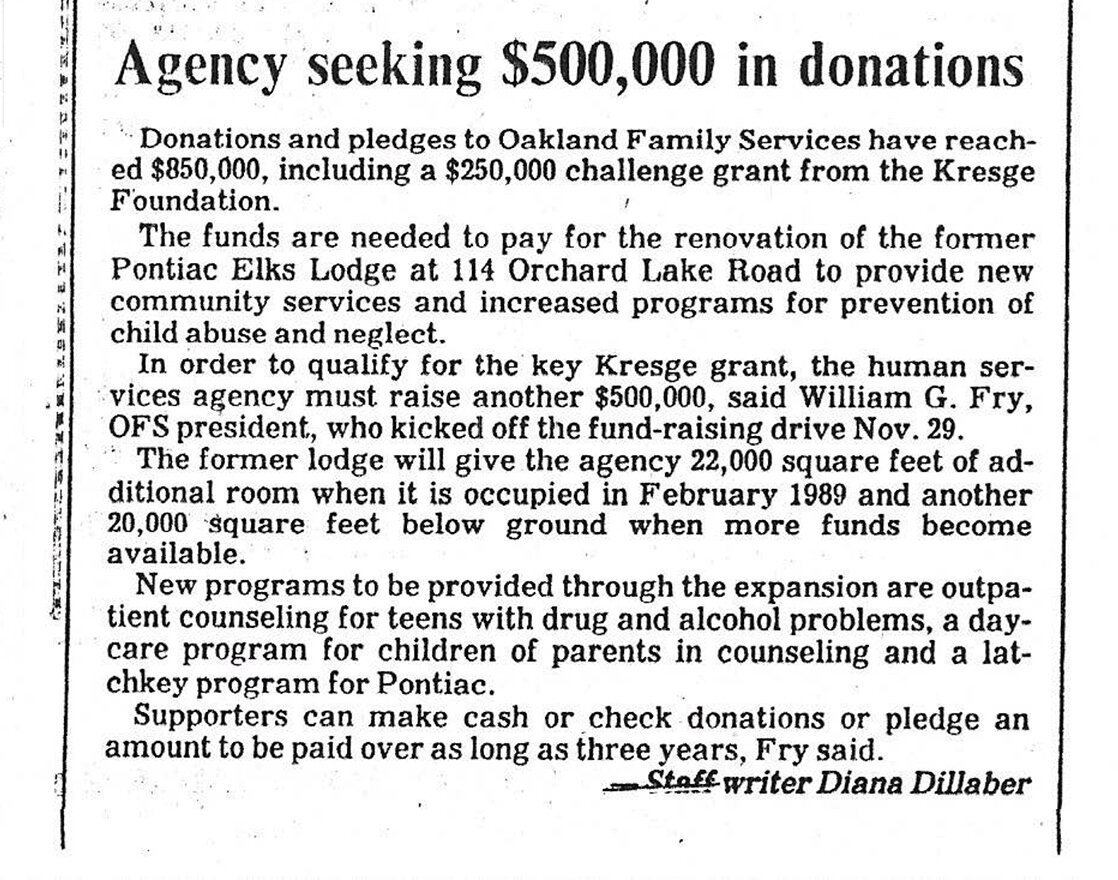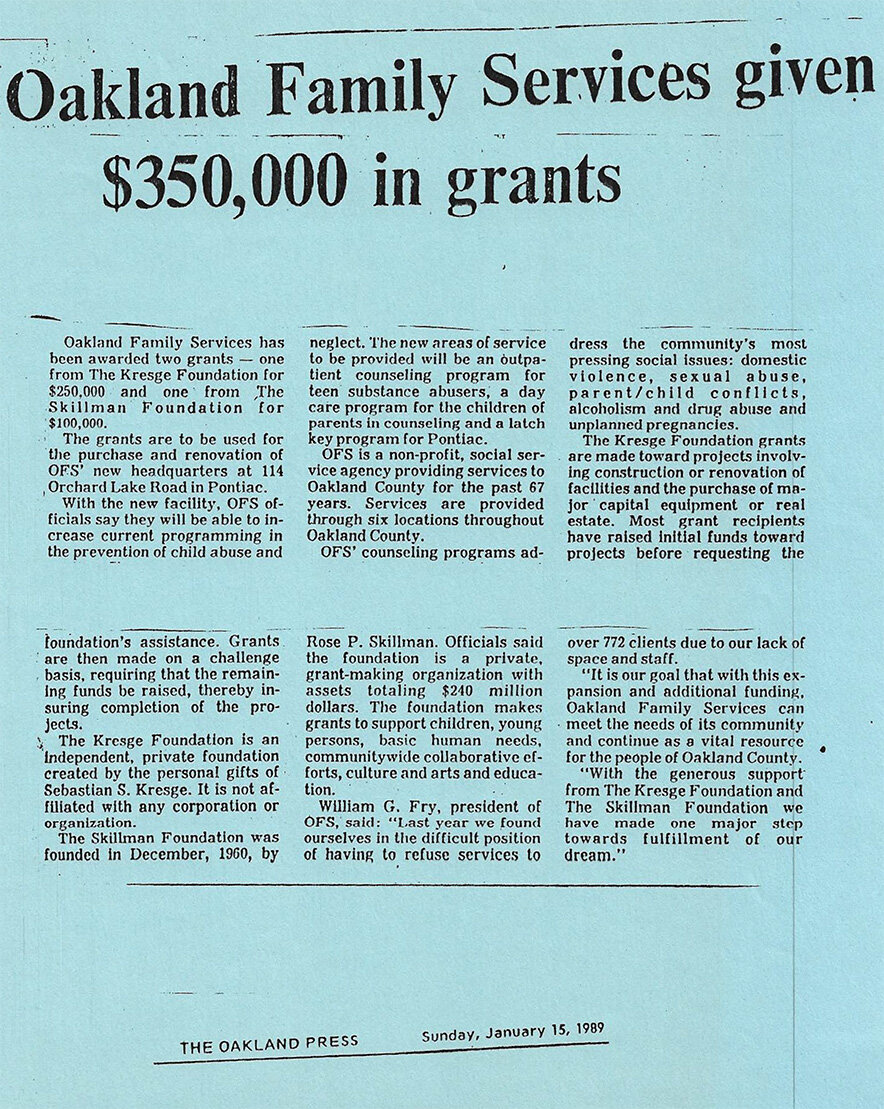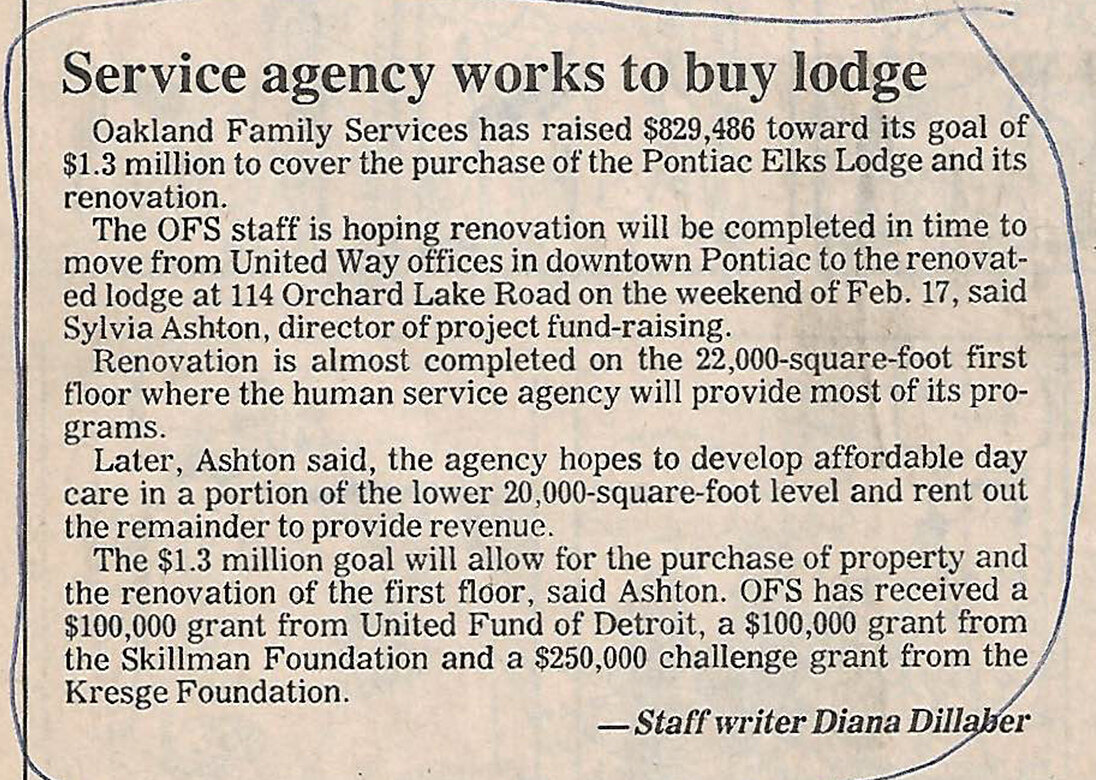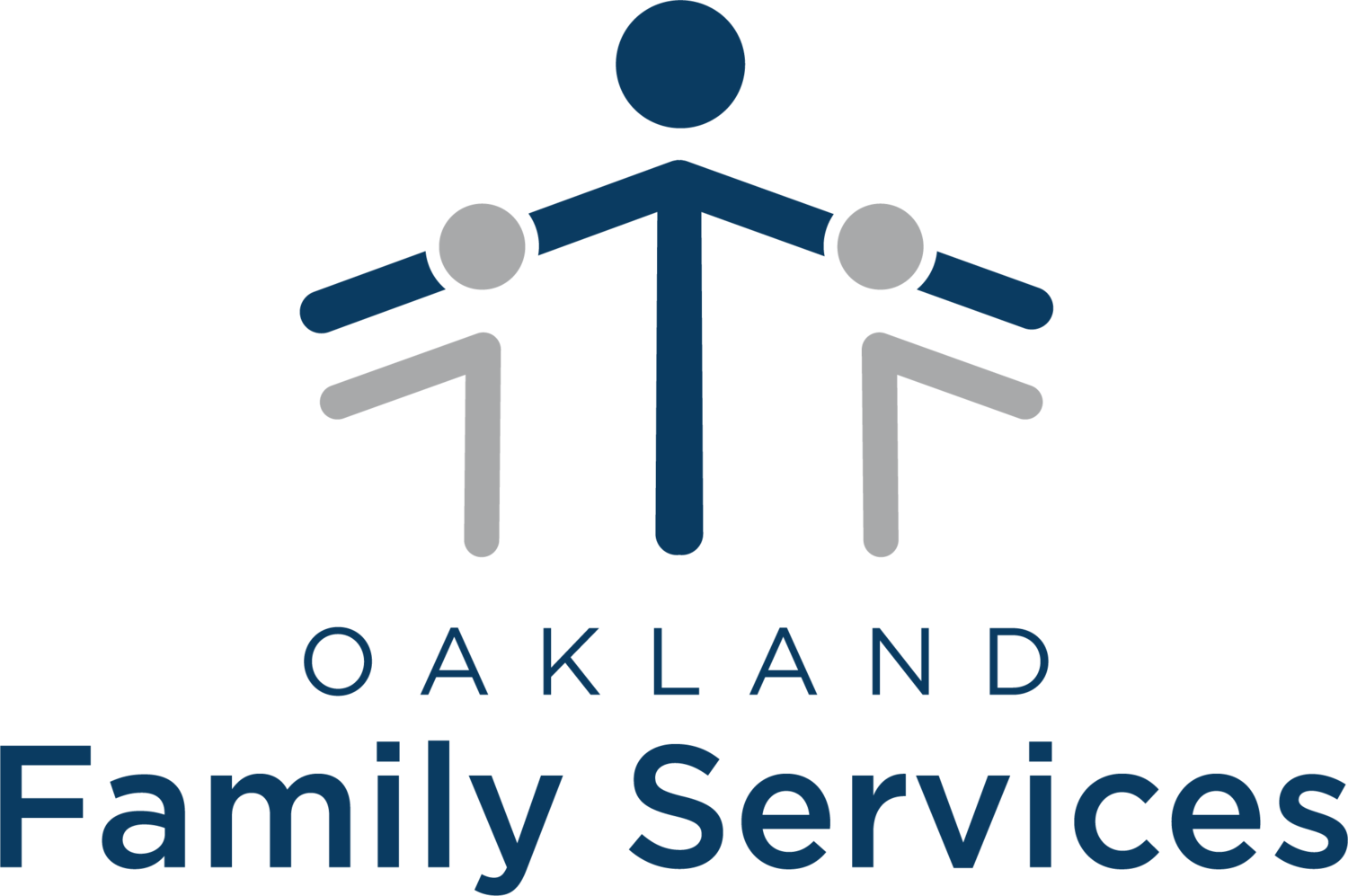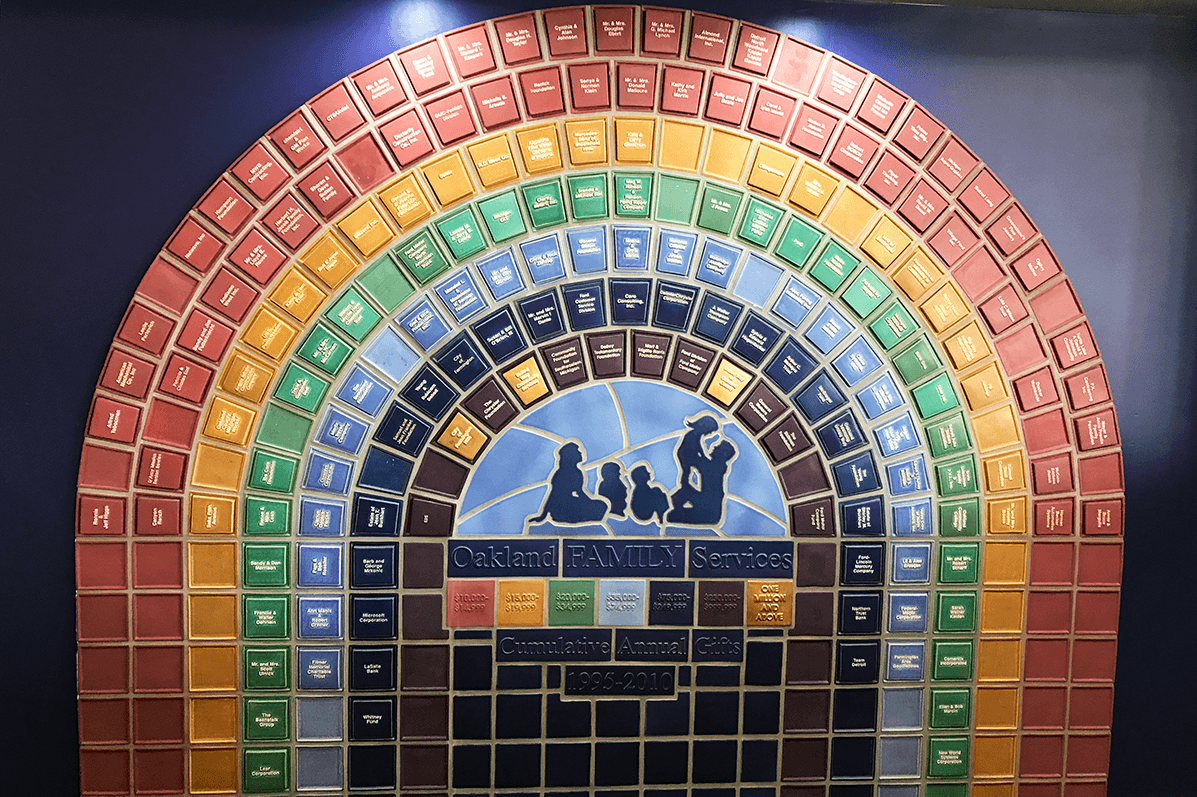Oakland Family Services' Pontiac location has storied past
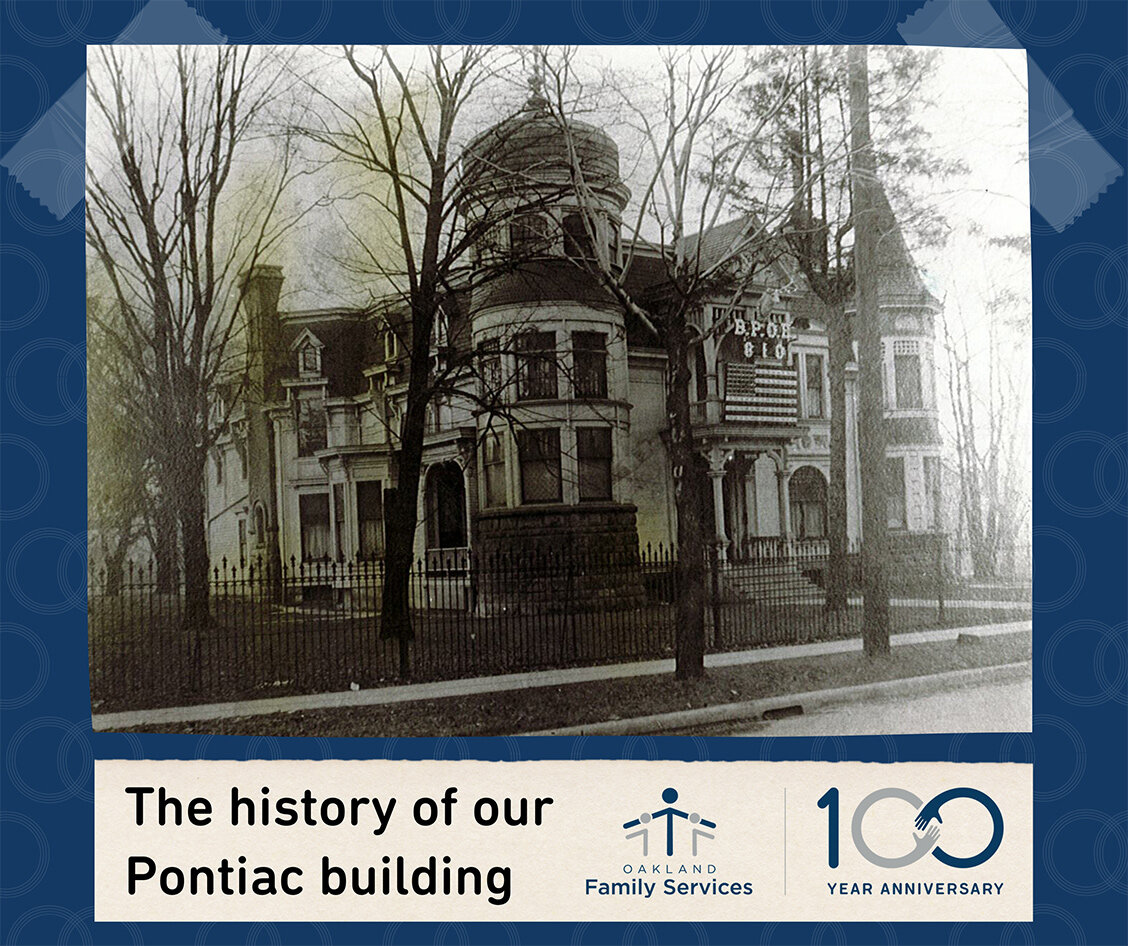
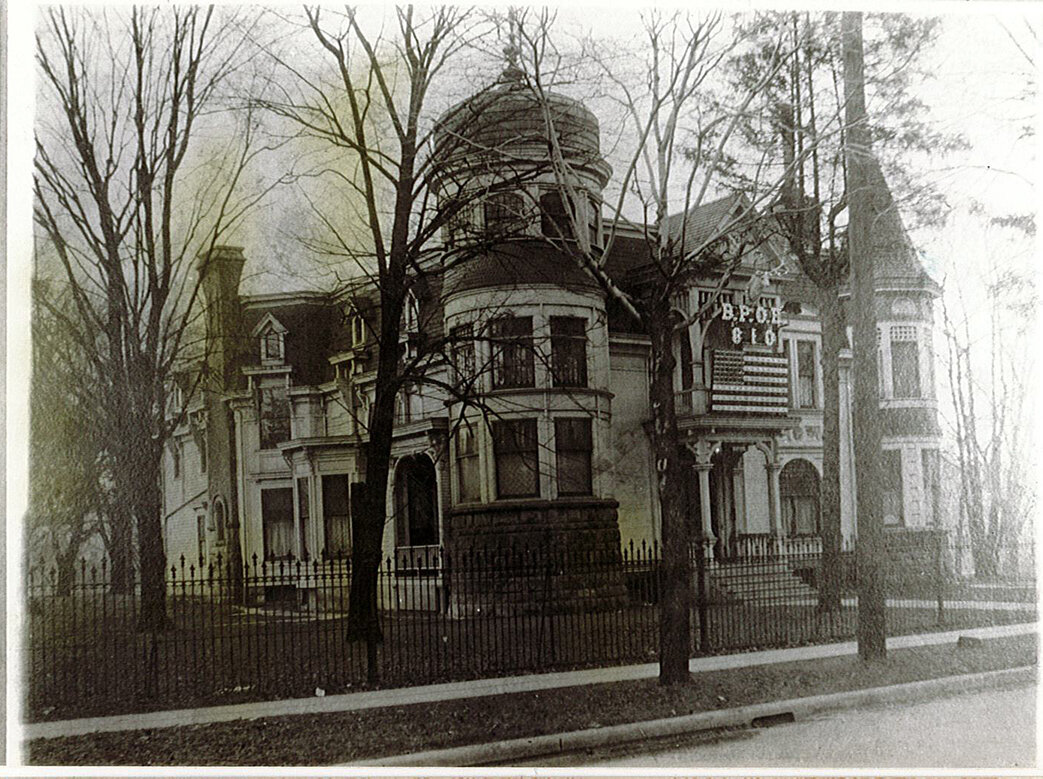
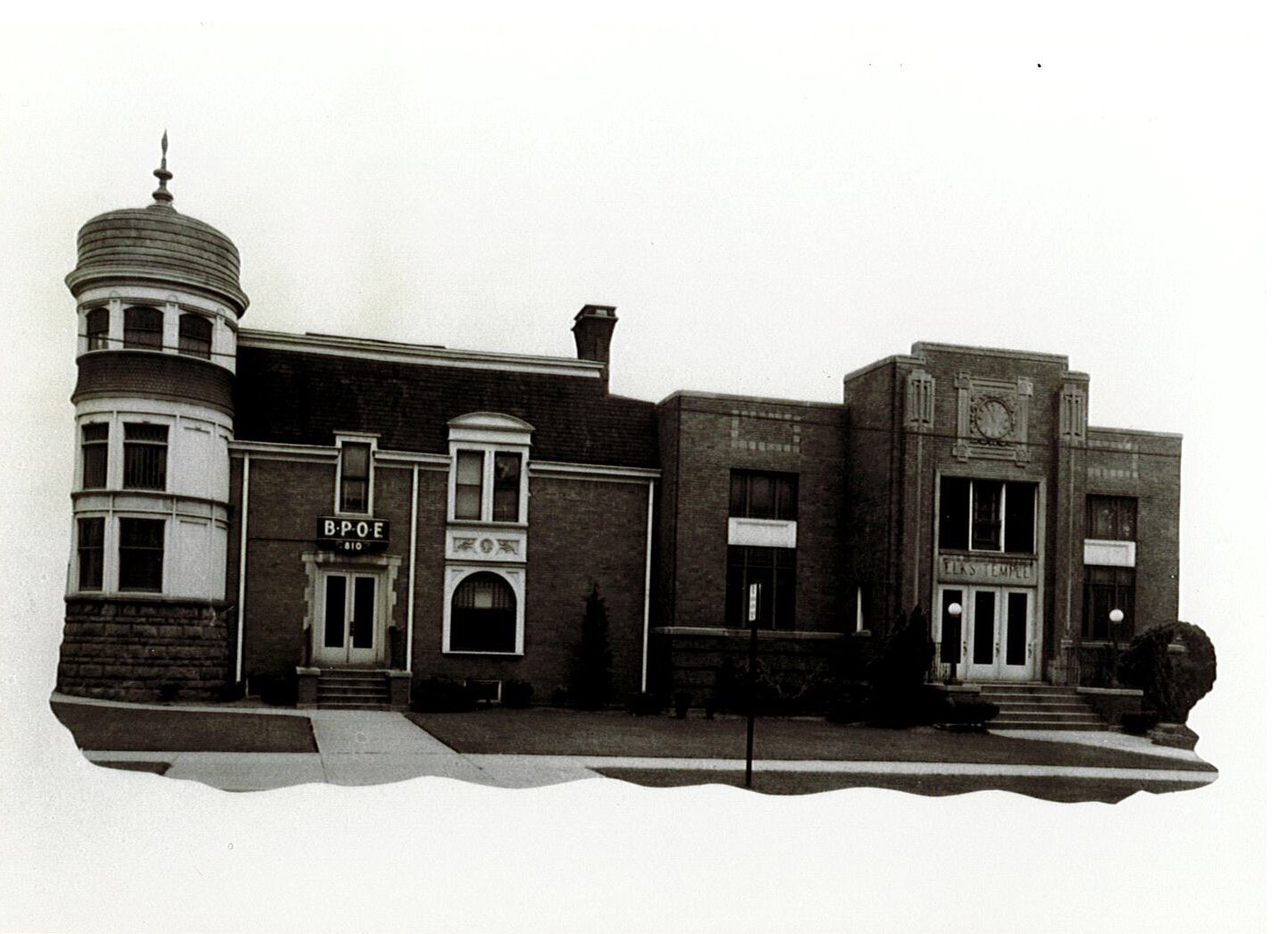
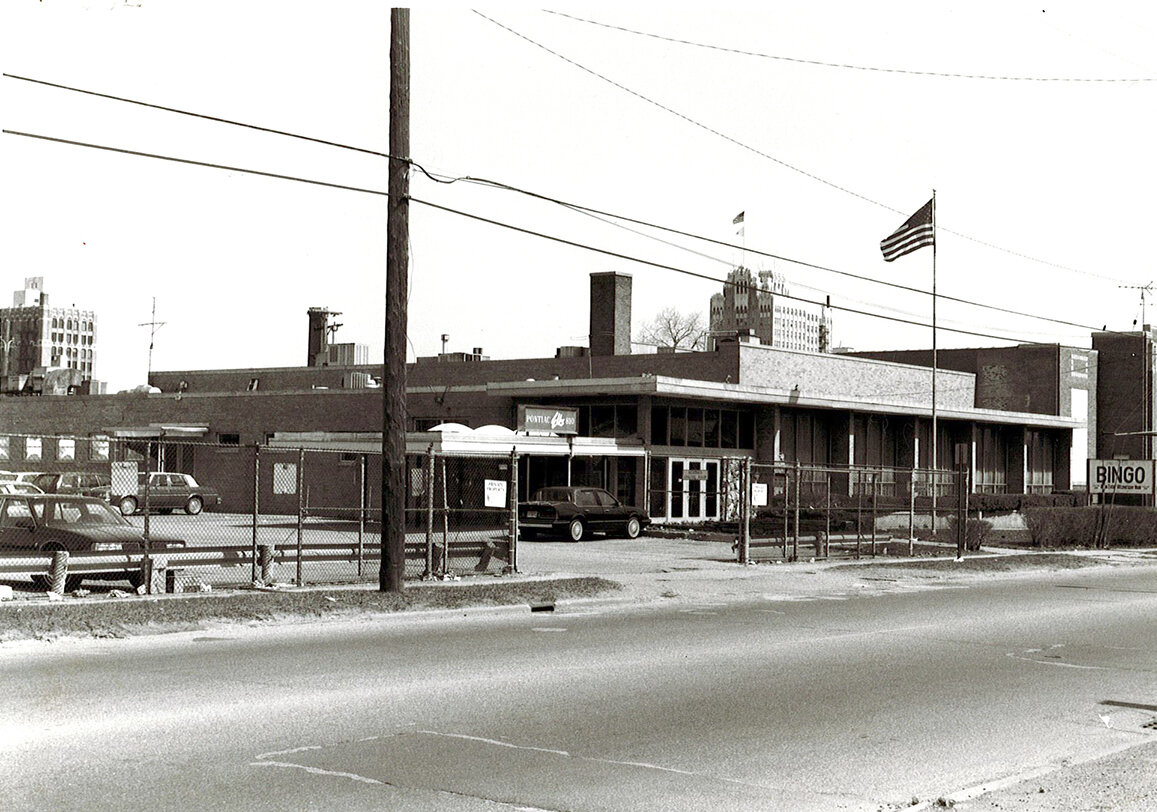
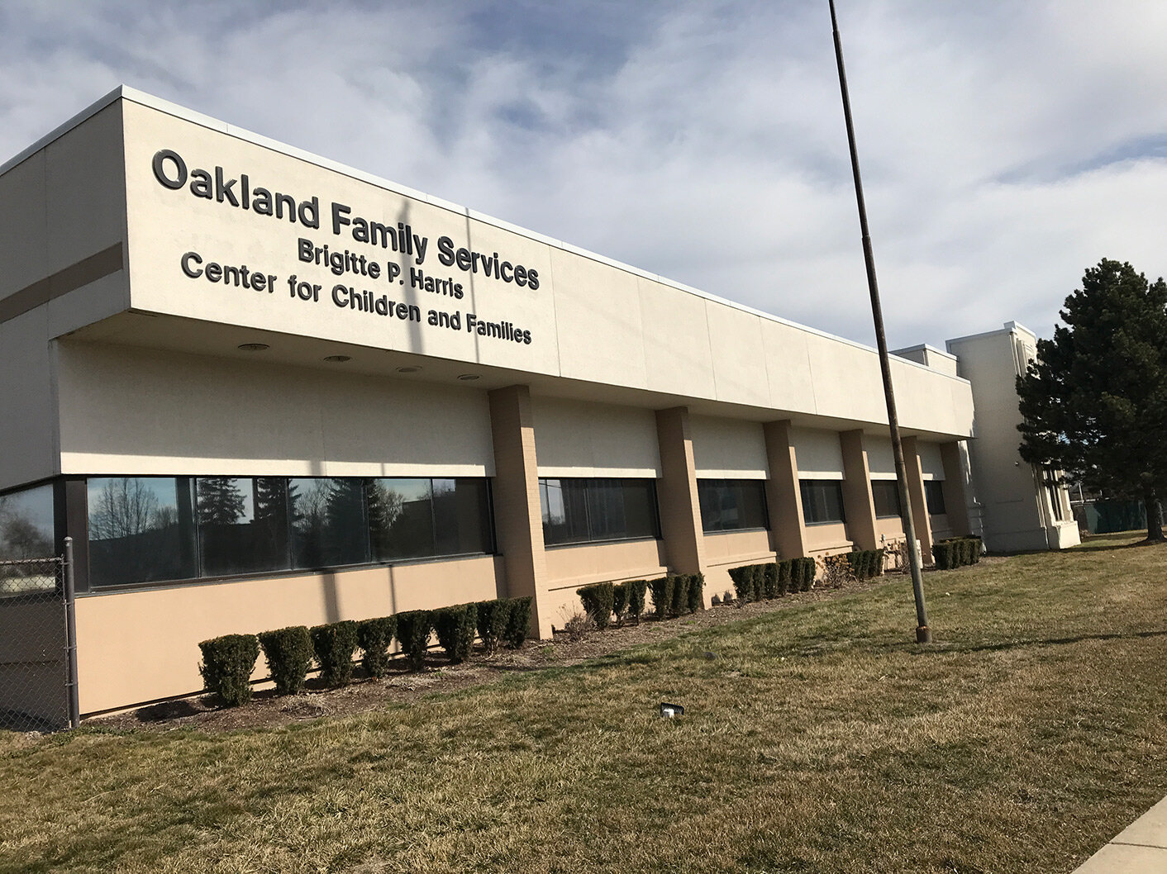
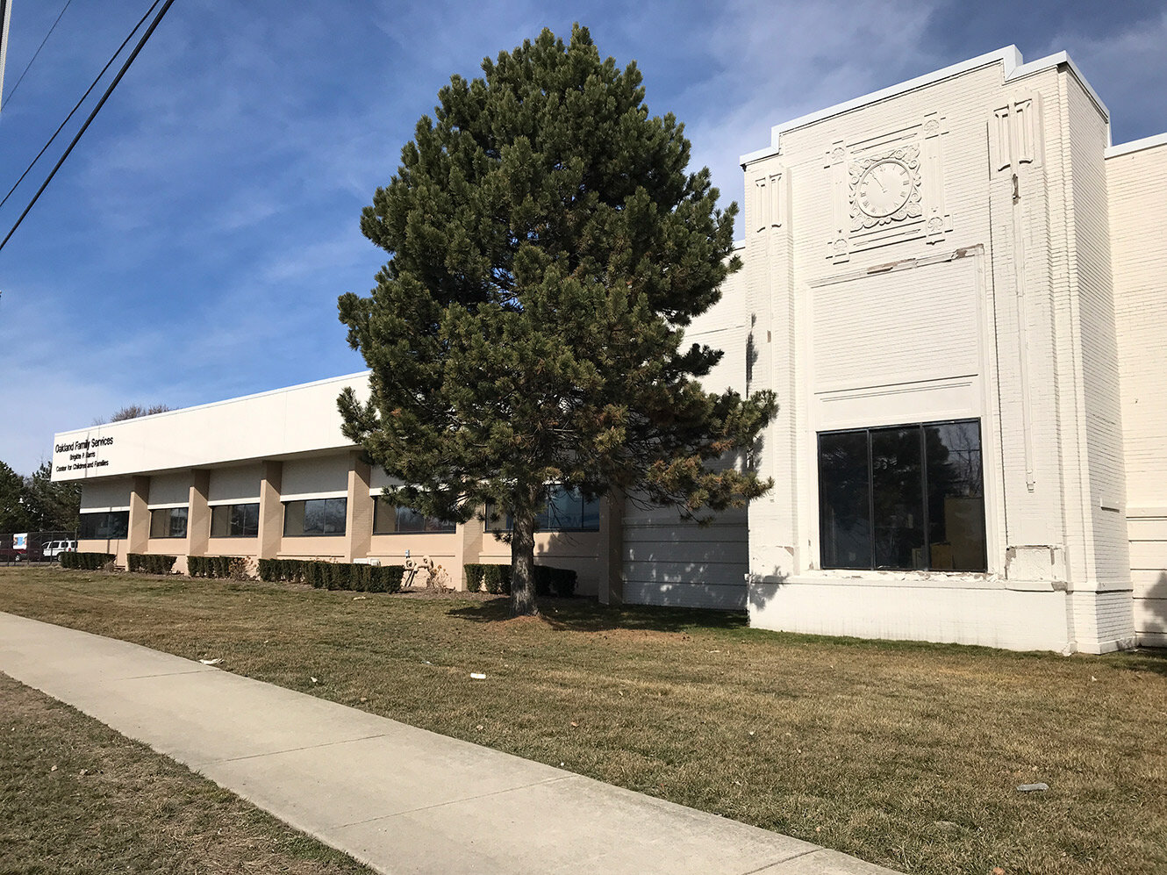
Oakland Family Services is celebrating its 100th anniversary and looking back on a long history of building brighter futures for children and families in Oakland County. Our main office building in Pontiac, located at 114 Orchard Lake Road, has a long history of its own.
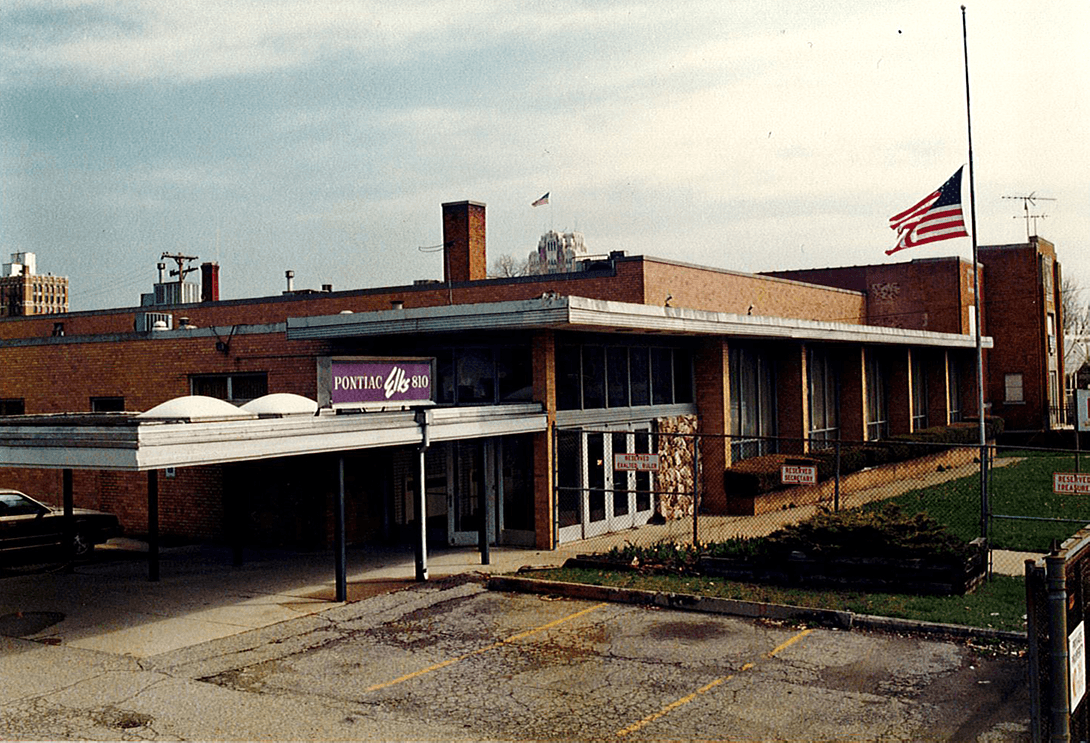
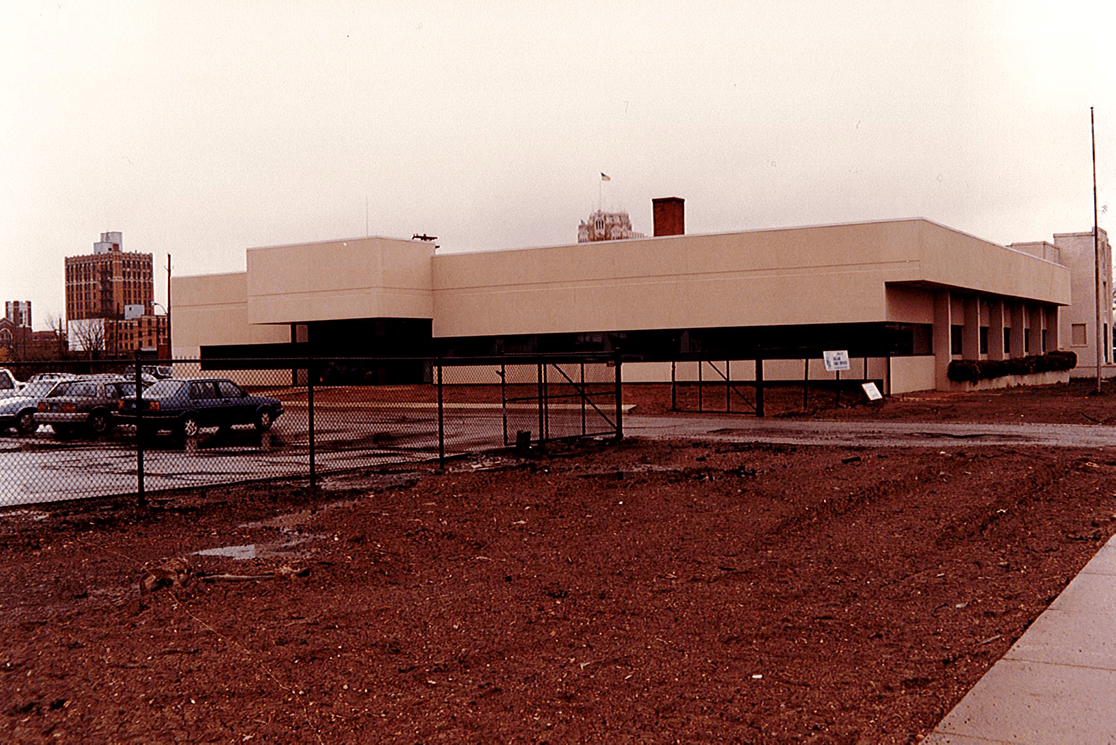
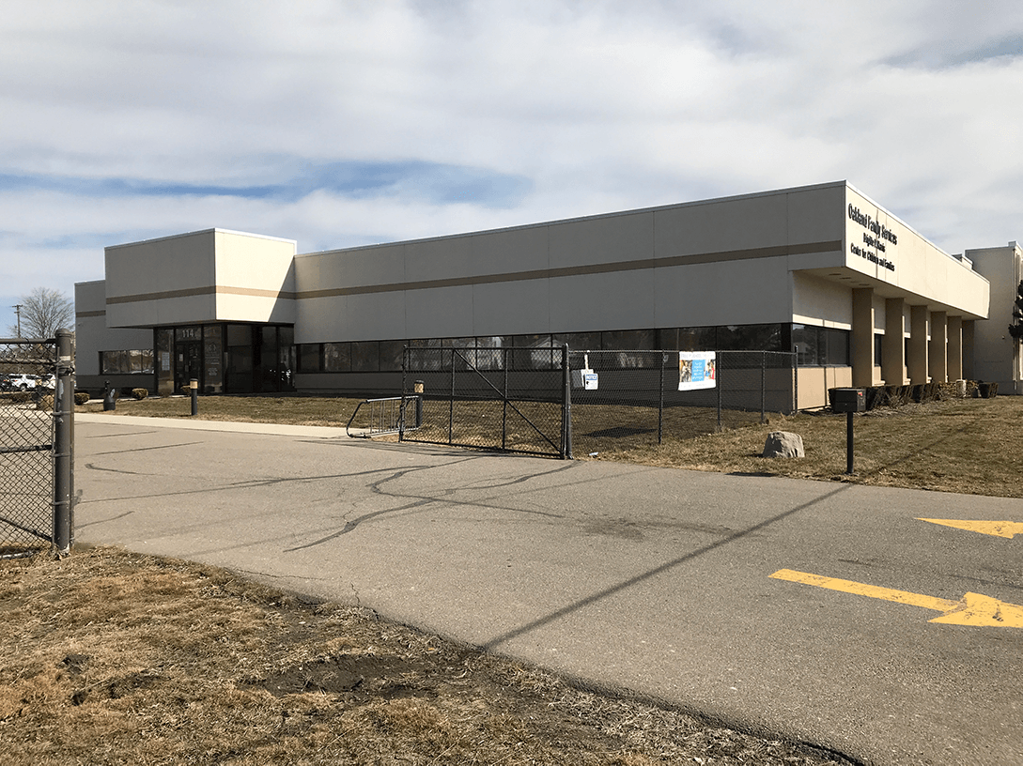
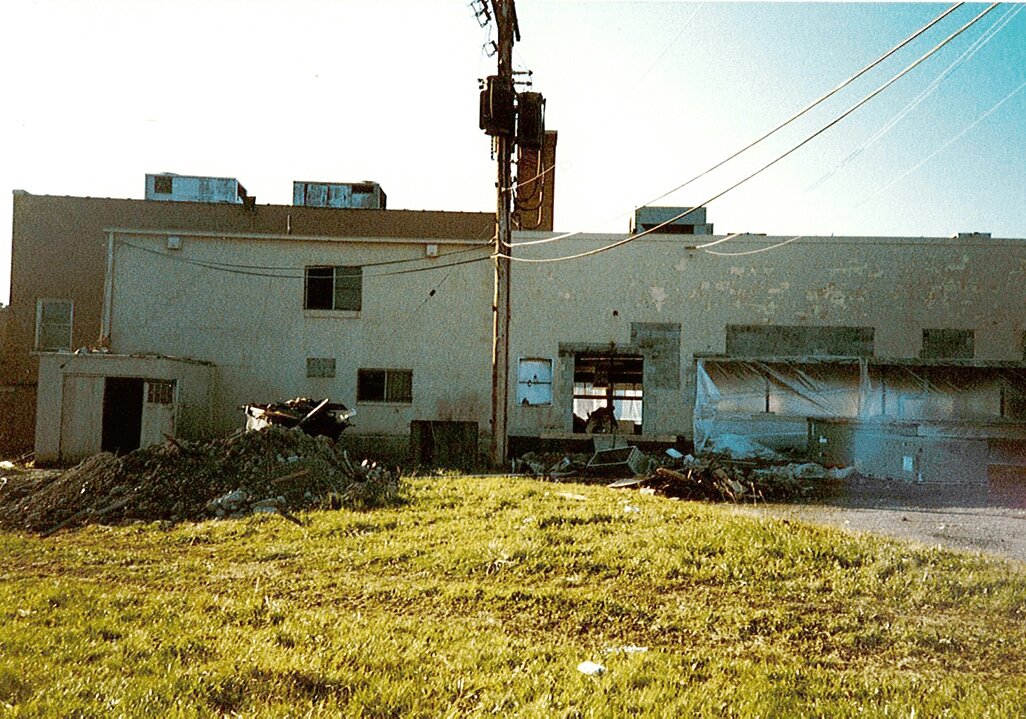
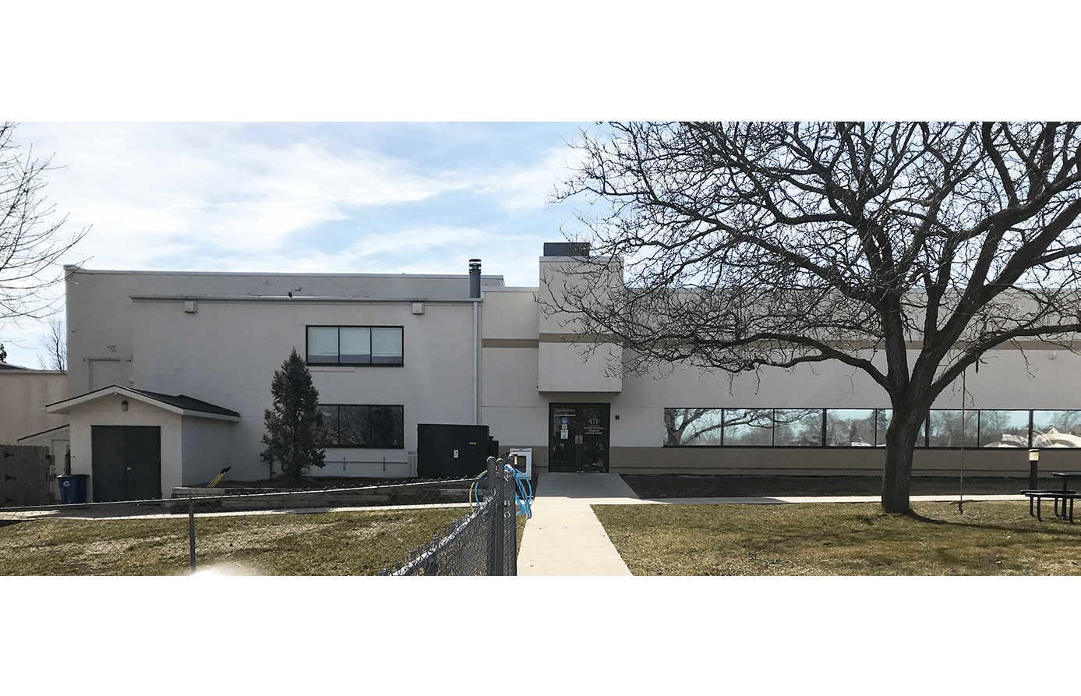
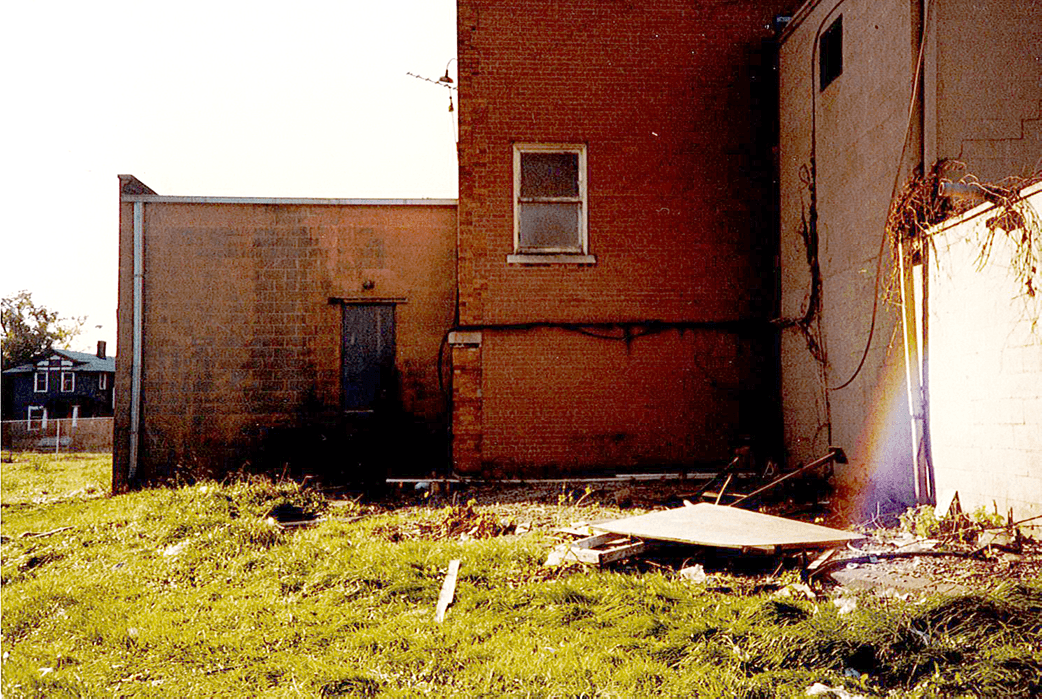
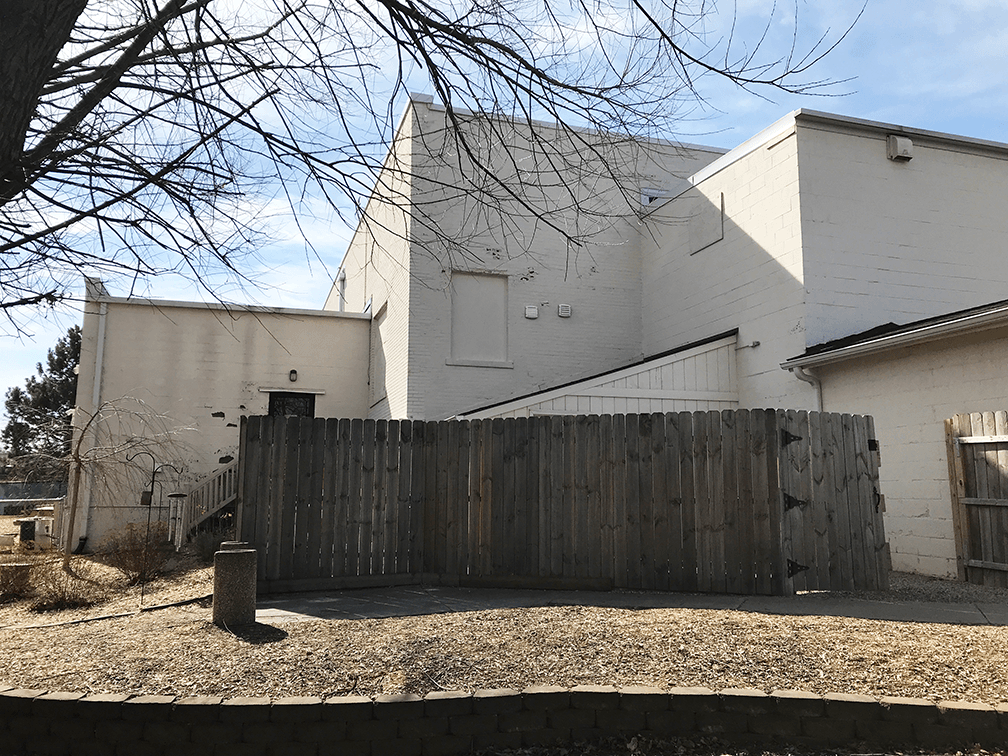
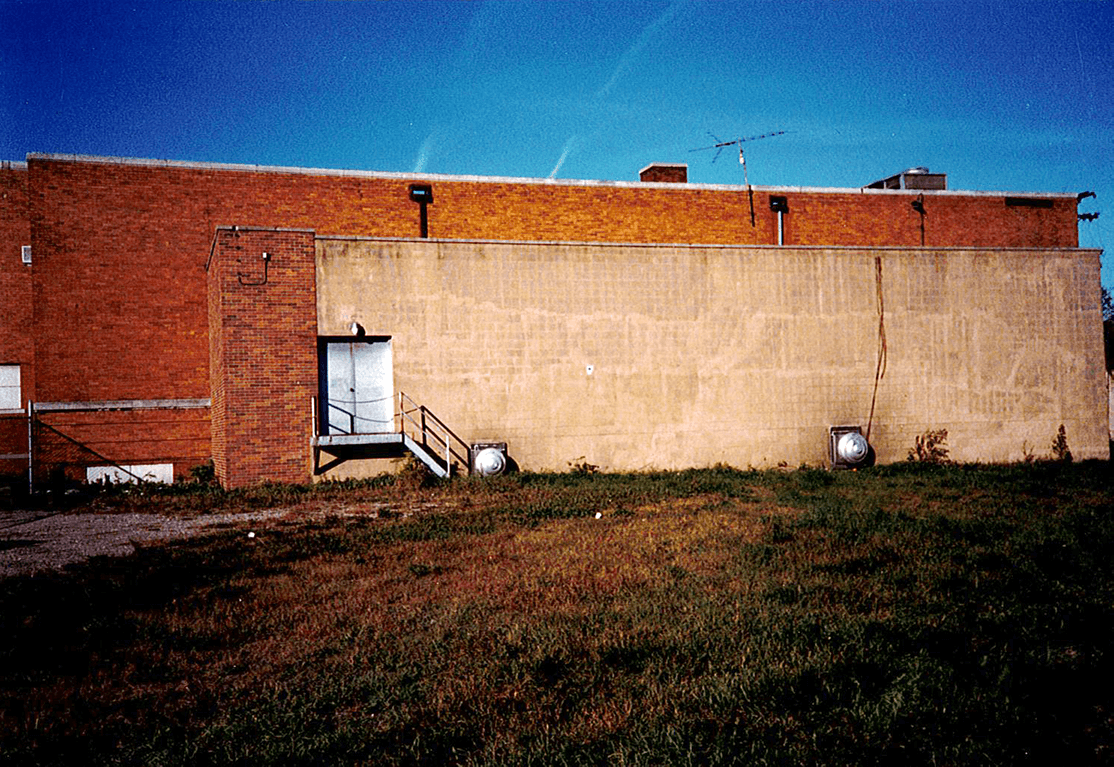
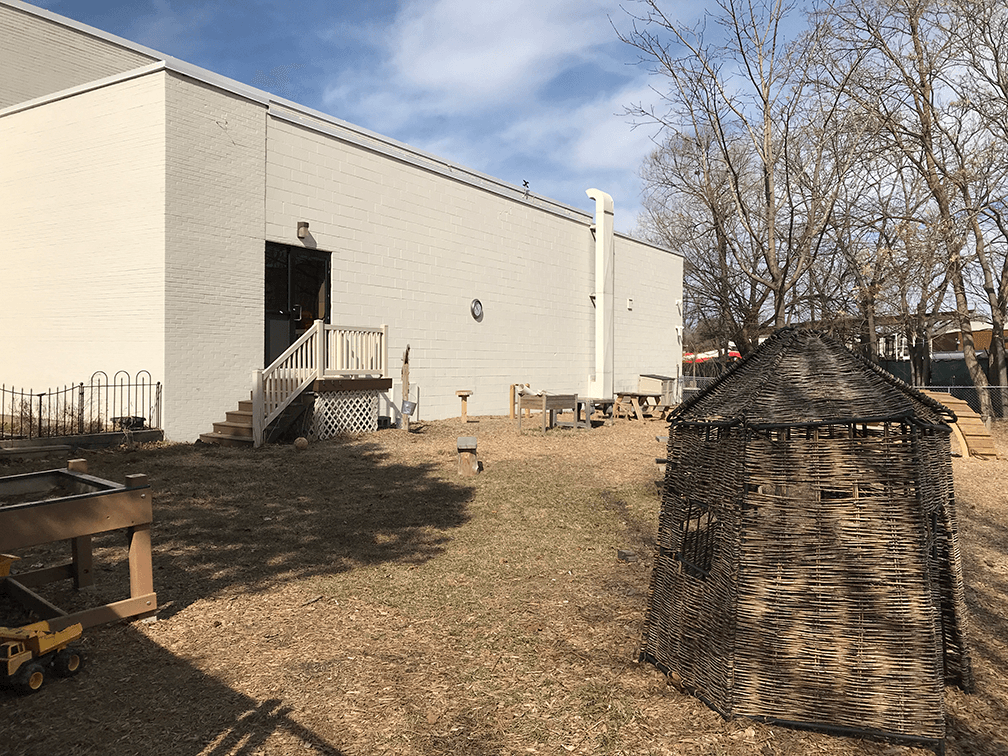
Early Years
A large home originally sat on the lot, which the Oakland Family Services Facilities team lovingly refers to as the “Addams Family House.”
Sometime in the early 1900s, the property was purchased by Lodge No. 810 of the Benevolent and Protective Order of Elks, an American fraternal order.
In 1924-25, the Elks added a large addition that essentially doubled the building in size and created a new entrance and lobby facing Orchard Lake Road. The facade built during this renovation is still visible, though the lobby is now an office and the doors have been replaced with windows.
The Elks went on to further renovate the original structure, with the look and feel of the “Addams Family House” disappearing around the 1950s, estimates Jay Wilson, lead Facilities technician for Oakland Family Services.
On its lower level, the building boasted a bar and restaurant, stage and bowling alley with six to 10 lanes. Today, this area holds offices for Oakland Family Services’ Family Preservation and administrative staff, but the hallways still slope slightly where the bowling lanes once ran.
Wilson and Director of Facilities Rod Kovac suspect that the building was run by coal at some point, as they have found what they believe to be coal chutes in Wilson’s office.
Both Wilson and Kovac remember eating breakfast at the Elks Lodge before going to watch the Lions play at the Silverdome during the late 1970s and early ’80s.
“My uncle would bring us,” Kovac said. “We would go to the Fox & Hounds, which was off of Woodward, hop on the bus, then we would come to the Elks’ and have breakfast, and then we’d go to the Lions games.”
The modern-day main lobby and staircase were added in 1953. The footprint of this part of the building remains the same today, with the exception of a glass entrance that Oakland Family Services added later.
“When I started here, I said ‘Why does this building feel so familiar?’” Kovac said. “Then Jay told me it was the Elks Club, and I was like, ‘Oh my god!’”
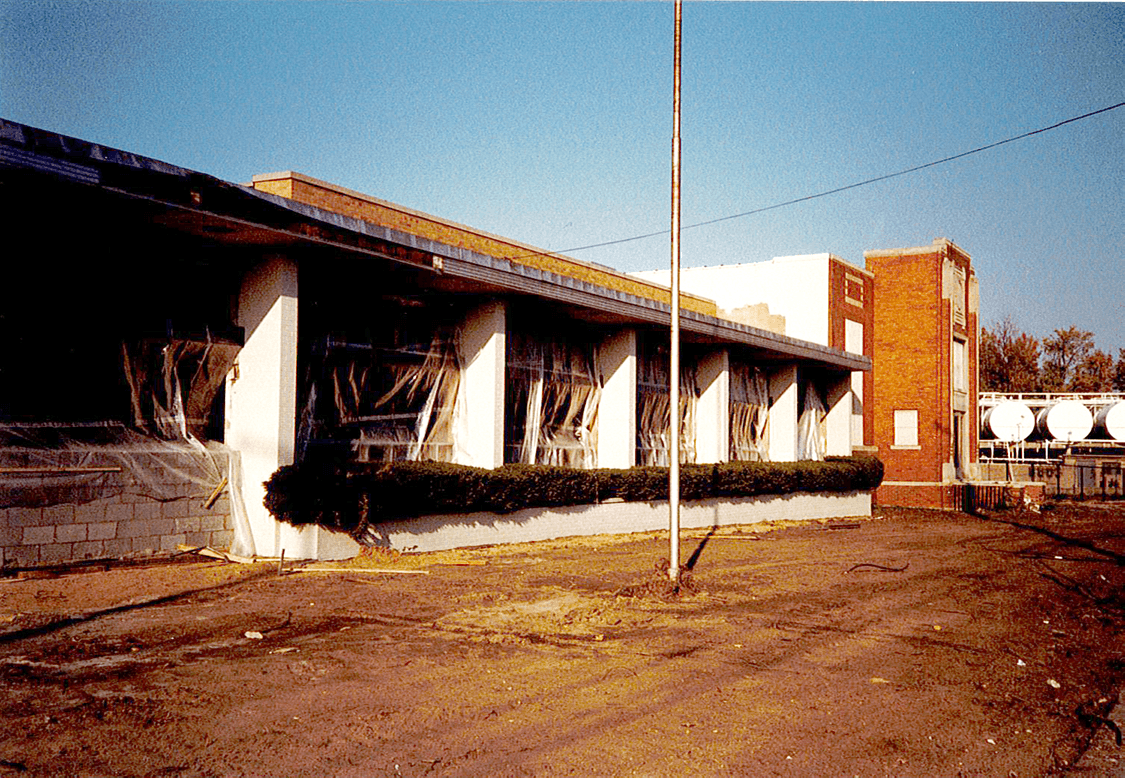

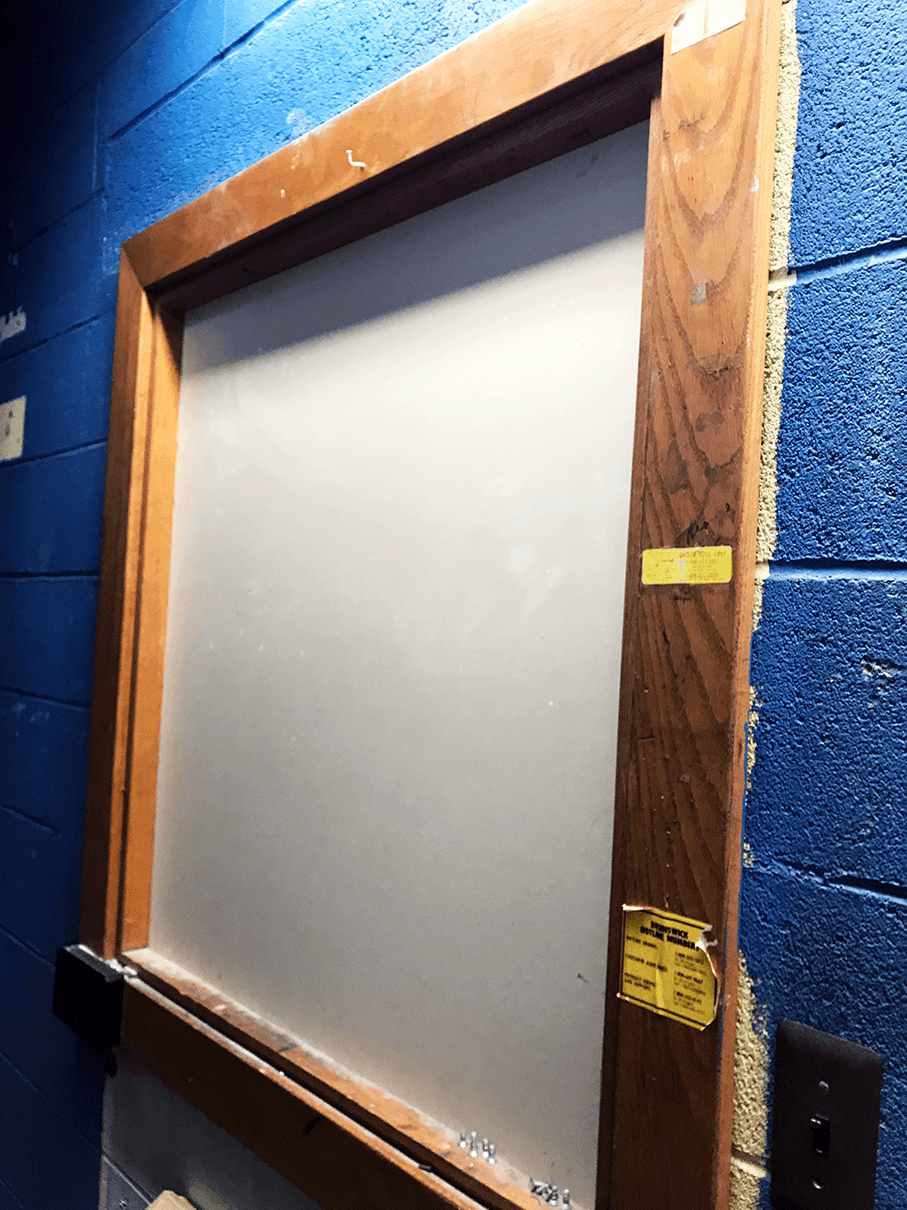
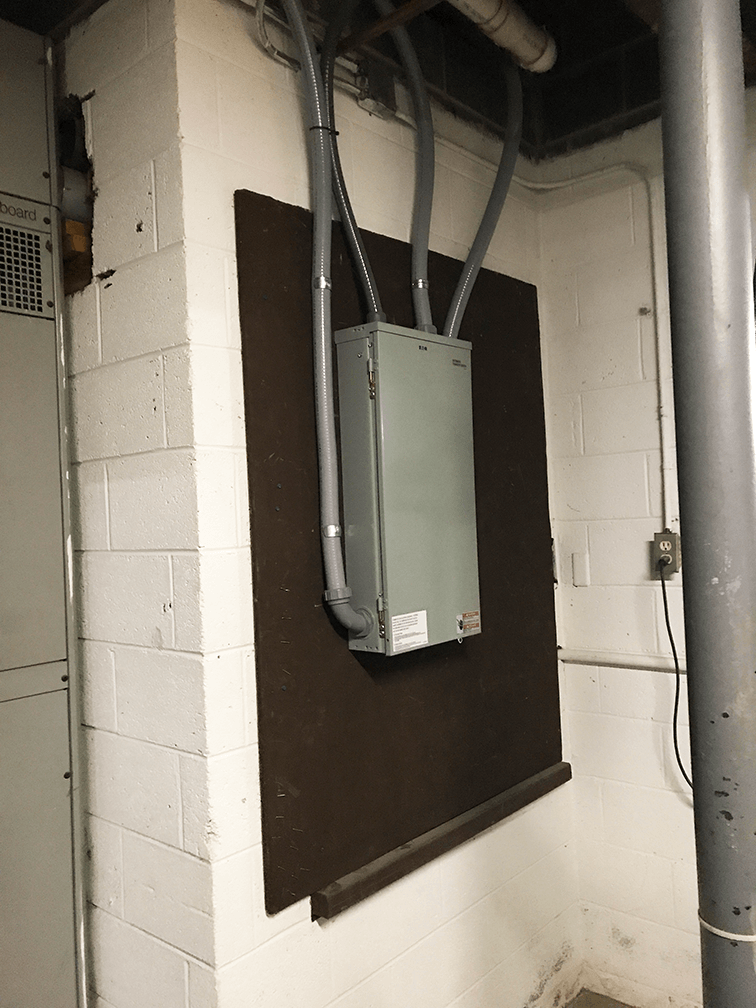
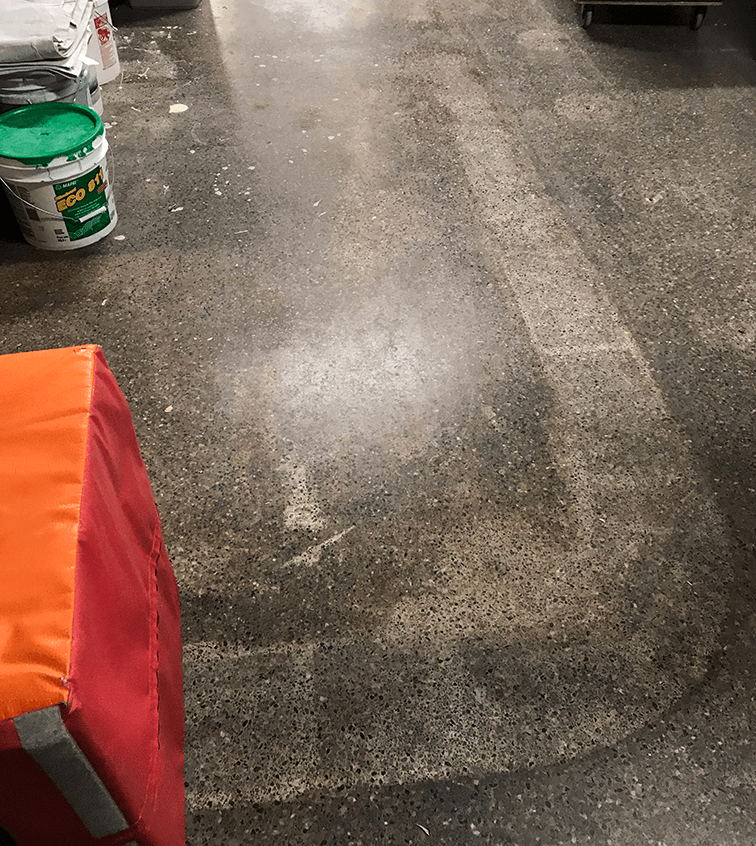
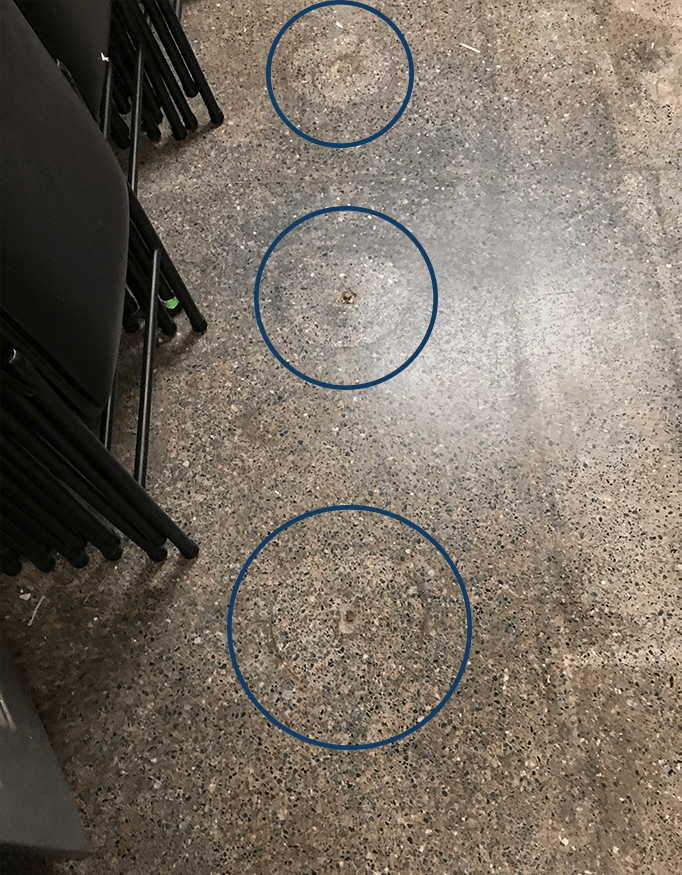
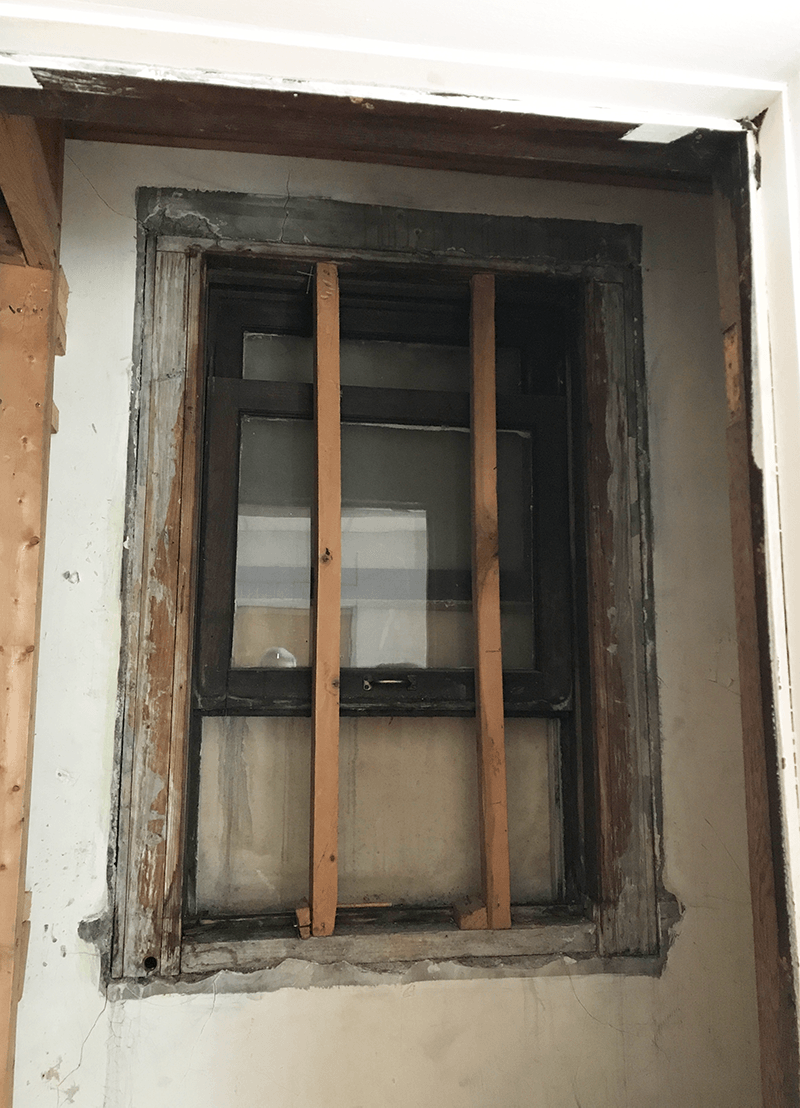
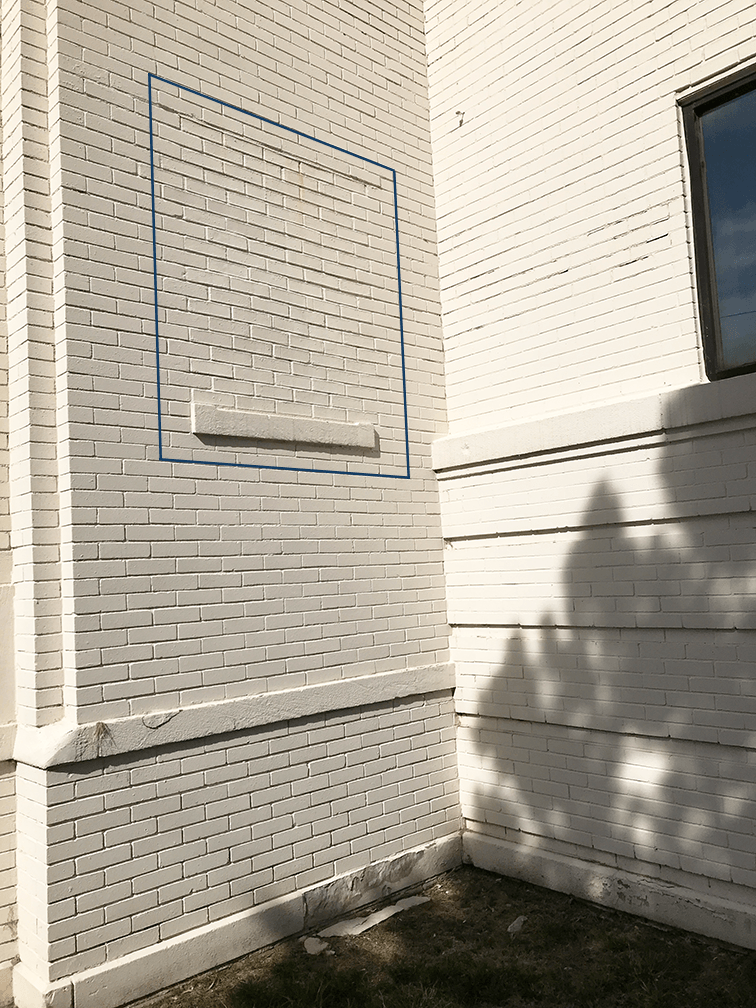
Oakland Family Services’ purchase and capital campaign
By the time Oakland Family Services became interested in purchasing the Elks Lodge around 1988, the building was vacant and had been for sale for more than 10 years with an asking price of $750,000, according to The Oakland Press.
Oakland Family Services and city officials had spent two years searching for a new home for the agency. Oakland Family Services was looking to consolidate multiple offices into one — it had previously been located at 132 Franklin Boulevard and 50 Wayne Street in the United Way building. By April 1988, members of the Elks Lodge had voted to accept a $350,000 offer from the agency.
“The Elks came up with a tremendous community donation in this,” said Sylvia Ashton, then-director of Development for Oakland Family Services, in an April 1988 Oakland Press article.
The Elks moved to a property on Scott Lake Road in Waterford Township, where they are still located today, and Oakland Family Services launched a $1.3 million capital campaign to cover the cost of the building purchase and renovations.
“Last year, we found ourselves in the difficult position of having to refuse services to over 772 clients due to our lack of space and staff,” then-president William G. Fry said in November 1988. “It is our goal that with this expansion and additional funding, Oakland Family Services can meet the needs of its community and continue as a vital resource for the people of Oakland County.”
By February 1989, the agency had raised $829,486 toward that goal, thanks in part to a $250,000 challenge grant from the Kresge Foundation, a $100,000 grant from United Fund of Detroit and a $100,000 grant from the Skillman Foundation. It had also undertaken extensive renovations to the building — converting open space and the former bowling alley into offices, adding a glass entrance to the main lobby, installing an elevator, and other significant interior and exterior changes.
The building also became home to the agency’s first Children’s Learning Center in 1990, which has offered both state-funded and tuition-based preschool programming for more than 30 years.
Later Renovations
Since the building’s major renovation in 1988-89, Oakland Family Services has continued to update the building and property to adapt to changing needs of our clients and staff. The layout of the Children’s Learning Center was altered and additional classrooms added in the early 2000s, and a natural playground was added during the 2015-16 school year.
Despite constant improvements, there are still remnants of the building’s past lives. An old dumbwaiter was enclosed during the 1988-89 renovation, but all of the mechanics remain in the wall. Old crown moulding remains beneath the ceiling of the Specialized Services for Youth clinicians’ hub. What was once a kitchen and walk-in refrigerator for the Elks’ restaurant is now a storage room for client records. A brick plaque dating the 1924-25 addition made by the Elks still remains on the side of the building.
In 1999, the agency dedicated a Pewabic tile wall in the building’s lobby to recognize top donors from 1995-2010. A year later, the building was named “Oakland Family Services Harris Center for Children and Families,” in honor of longtime board member Brigitte Harris and her husband Mort, both tremendous supporters of the agency. Following Brigitte’s passing in 2016, Mort requested that the building’s name be changed to “Oakland Family Services Brigitte P. Harris Center for Children and Families.”
“When she died, Mort wanted to be sure that it specifically bore Brigitte’s name alone, to honor her and because Oakland Family Services meant so much to her,” said Director of Marketing Kathryn Ribant Payne.
The agency’s administrative offices used to be upstairs next to the lobby, but they were moved to the lower level in 2011 to make room for Honor Community Health, a nonprofit health organization that provides integrated primary care for underserved residents of Oakland County from sixteen centers in the community.
Oakland Family Services most recently revisited the decor of its buildings beginning in 2013, starting with the lobbies and later moving on to offices and other spaces with the help of volunteer consultants. The Pontiac building’s lobby has been redone several times over the years, said Julie Mison, vice president of employee engagement and organizational development.
“We wanted an environment for our staff and clients to feel welcomed,” Mison said. “We wanted it to enhance engagement, we wanted it to be trauma-informed, and we wanted people to feel safe and respected, and that it was a confidential environment. We had multiple goals that we had researched best practices around.”
Big areas of focus have included selecting paint colors, furniture, lighting and flooring. Mison looked into the psychology of color to identify a color scheme to use throughout the buildings and looked for lobby artwork that would reflect the agency’s work and the different populations it serves.
“The color blue is calming, and a darker color increases confidence,” she explained. “Earthy colors are more neutral, and they are engaging in the sense that they remind people of nature, and those are also calming. We were trying to stay away from stimulating colors because of clients who have, for example, ADD and ADHD. Red can be a color that is difficult when you have anger issues. Most people think yellow is this happy color, but a real bright yellow is not ideal for a lot of different reasons. So we tried to stay in the browns, greens and blues.”
The same design principles were applied to the agency’s other locations, eventually including the new Walled Lake behavioral health center, which the agency began leasing in 2020 and renovated during the coronavirus pandemic. For the new Walled Lake office in particular, Mison and Kovac have worked hard to help therapists choose artwork that evokes feelings of calmness, hope and security.
“It was a very intentional process, and each artwork that we picked had an intention behind it and some symbolism and how we thought it might work with certain clientele,” Mison said.
